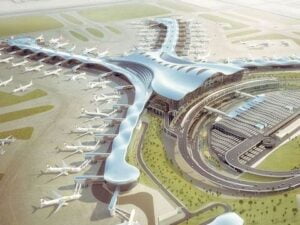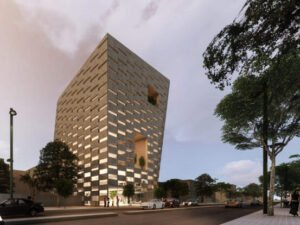Architectural Modeling Services
Architectural BIM (Building Information Modeling) modeling services refer to the use of BIM technology in the architectural design and construction process.
BIM is a digital representation of the physical and functional characteristics of a building or infrastructure project. It involves creating a 3D model of the building,
integrating various data and information, and facilitating collaboration among project stakeholders.
We understand an Architect’s design intent and support them with Architecture design services as the design evolves through the following inputs
- Concept Drawings
- Hand Sketches
- Concept Models
The inputs are converted into 3D models and 2D drawings.
Our Architecture Design services include the development of Detailed Plans, Elevations, and Sections across the following stages –
- Concept
- Schematic
- Detailed Design
- Construction Documentation





